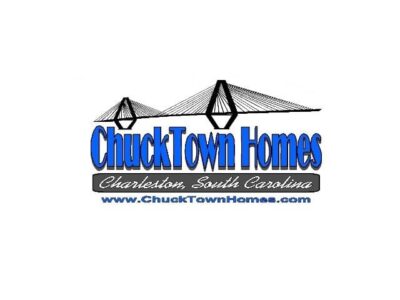45 Pendleton Street Charleston, SC- The finest luxury riverfront construction in Charleston!
Described by Charleston Magazine as, “the finest example of luxury riverfront construction on the downtown Charleston peninsula,” 45 Pendleton welcomes you home! Nowhere downtown, do you have such expansive views of the Ashley River. Across the river from the home is Charlestowne Landing, whose vast shoreline is protected, ensuring this superior view will be there forever.
Hour by hour, as the tide ebbs and flows, the views change; there is always something new to look at. Sunset can be followed by dinner as the moon rises and glows over the river; simply breathtaking! At daybreak, sip your morning coffee while watching the sunrise. During the day take in all of life’s grandeur on the river. Enjoy river breezes throughout the home, on the deep double porches, by the river side fire circle, in the infinity edge pool with waterfall.
In the pool, the view is as if you are part of the Ashley River; truly amazing. This home is luxuriously equipped with a gourmet chef’s dream kitchen. Counter space will never be a problem. Barely used appliances, a large sitting area, butler’s pantry, and bar are a few features. The kitchen spills into the large family room which opens onto the porch. Enjoy the spectacular river views while you entertain guests, spend time with family, and cook. Downstairs there is an impressive foyer, formal dining room, second master guest bedroom with bath, wood paneled executive office, powder room, and mudroom. The mudroom leads to the garage and a finished guest room/office/or multi-media room; complete with a full bath and kitchenette (the view from this room is amazing). Below, the garage opens on both ends, enabling it to easily transform into the perfect outdoor party staging ground. There is a gently rolling green sward between the back of the garage and river, perfect for croquet, other games and events.
Upstairs are two guest bedrooms with their own baths and the king of all master suites. This master is like no other: a grand, oversized bedroom designed with the intention of maximizing the river view and fulfilling every lavish comfort. A massive bank of windows and the porch provide unparalleled river views. This bedroom is the perfect place to begin and end your day. The master closet is not just a closet, rather an entire room with a dressing area, superior custom built shelving and a center island. No detail was overlooked in the master bathroom which contains an indulgent king-sized steam shower. Some additional home features include: custom sound system throughout, coffered ceiling in select rooms, Australian Cypress hard wood floors throughout, select granite and marble throughout, huge floored attic w/ temp control, a second backyard, inspired landscaping by Sheila Wertimer, and a dock permit in place.
45 Pendleton definitively offers a once in a lifetime opportunity to combine living in downtown Charleston, on the river, in the utmost of luxury homes.
Price: $2,995,000
MLS#: 1122503
Status: Active
Bedrooms: 5
Bathrooms: 5 Full / 1 Half
Class: Residential
Square Feet: 5,000
Year Built: 2006
Area: Historic Charleston – Upper Peninsula
County: Charleston
Subdivision: Wagener Terrace
Sale Info
New Ownd: Pre-Owned
Bedroom Info
Beds: 5
Master Bedroom: Dual Masters, Downstairs, Upstairs, Sitting Room, W/I Closet, Outsd Access, Multpl Clset, Garden Tub/Shower
Baths Info
Full Baths: 5
Half Baths: 1
Other Rooms Info
Rooms: Eat-In Kitch, Family, Foyer, Study, Sep Dining, Pantry, Laundry, M-In-Law Ste, Sauna, Frog Attached
Lot Info
Lot Desc: W/F-Shallow, Tidal Creek, Marshfront, Riverfront, 2-5 Acres, River View, Marsh View
Acres: 3.02
Utilities / HVAC
Heat: Heat Pump
Cooling: Central
Wat Swr: Public Water, Public Sewer
SqFt Info
Sqft: 5000
Parking Info
Gar Pkg: 2 Car Garage, Attached, Off-St Prkng
Interior Features
Msc Intr: Wet Bar, Wlkin Closet, 9+ Ceilings, All Wdw Trmt, Tray Ceiling, Smooth Ceil, Kitchen Island, Garden Tub/Shower
Floors: Wood, Ceramic Tile, Marble, Stone
Fireplace: Family Rm, Bedroom, Gas Logs, Two
Exterior Features
Exterior: Wood Siding
Misc Ext: Patio, Full Fr Prch, Pool-Inground, Strm Windows, Dock Permit, Lawn Irriga., Therml Wn/Dr, Partl Fence, Wrap Rnd Por, Spcl Lights, Pool-Elevated
Property Features
Foundation: Crawl Space
Roof: Arcitec Shng
Stories: 2 Story
Style Info
Style: Sfd-Traditional
Location Info
Subdivision: Wagener Terrace
Subsection: RIVERSIDE PARK
Zip: 29403
City: Charleston
County: Charleston
Area: Historic Charleston – Upper Peninsula
State: SC
Lat: 32.81
Lon: -79.9622
Schools
School Elem: JAMES SIMONS
School Middle: COURTENAY
School High: BURKE
________________________________________________________________________________
To schedule a private showing of this home, please contact:
Shawn Pillion at 843/ 647.9711
Shawn(at)ChuckTownHomes(dotted)com

