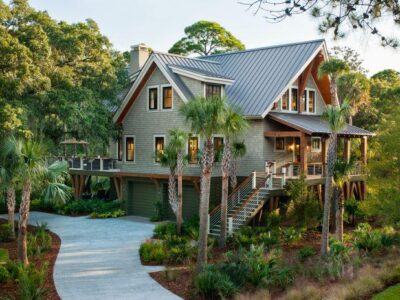HGTV selects beautiful Kiawah Island for the backdrop of their 2013 Dream Home!
 On Kiawah Island, S.C. — like so many new, upscale coastal developments — the predominant architectural style is shingle, a rambling, asymmetrical form inspired by 19th-century Newport mansions.
On Kiawah Island, S.C. — like so many new, upscale coastal developments — the predominant architectural style is shingle, a rambling, asymmetrical form inspired by 19th-century Newport mansions.
But not HGTV Dream Home 2013. The distinctive look of this luxury home was inspired by the region’s centuries-old building traditions — with an up-to-date spin from across the continent, this is truly a unique piece of Charleston real estate.
“I call it Low Country Zen,” says Lead Architect Chris Rose, AIA, who combined the unassuming vernacular farmhouse traditions of tidewater South Carolina with ultramodern Asian-inspired motifs common in the Pacific Northwest.
That may sound like an odd combination, but in fact the two influences share strong themes. Both favor simplicity, for example, as well as modest scale and efficient layouts. And rather than statement-making ornamentation, like complex roof lines or beefy crown moldings, the beauty of both building types comes in functional elements, such as exposed structural components and unpainted wood surfaces, often unseen in Charleston SC real estate.
Five characteristics in particular define the appealing look of this hybrid house:
Deep, Sweeping Eaves
Like generations of homes in the low country, HGTV Dream Home 2013 is designed to protect its inhabitants from the hot local climate, says Project Architect Myles Trudell, AIA. Porches face east and west to shade the sun, thereby lowering indoor temperatures significantly (or, nowadays, reducing air conditioning costs).
Raised Construction
In coastal areas, the Federal Emergency Management Agency dictates that homes be elevated to protect the structure and interiors from floods. But on Kiawah Island, building above the flood plain also places a home directly in the path of prevailing onshore breezes, thus cooling interiors and warding off mosquitoes. And elevating a home well above the required height — to almost 10 feet above ground — provides space for under-building parking.
Compact Feel
Despite being nearly 3,000 square feet, HGTV Dream Home 2013 manages to feel compact and cottage-like, nestling into the environment as well as it fits the architectural heritage of the Charleston area. Its peak is seven feet below the height allowed by the island’s architectural review board, says Myles, and its steep roofs and X-shaped plan downplay its size.
Minimal Detail
Rather than fussy ornamentation, like a turret, cupola, decorative shutters or even turned porch balusters, HGTV Dream Home 2013 airs on the side of simplicity. “We edited out extraneous things,” says Chris, who focused more on the home’s vital features. Exposed 12-by-12 timbers, fashioned from Southern yellow pine felled less than 200 miles from the home, have a Northern California feel and are a point of green-building pride for Project Contractor Craig Gentilin.
Contemporary Twists
Simple flat trim and exposed wood and bamboo surfaces let the intrinsic charm of natural materials speak for itself. And some custom-designed hurricane strapping was left exposed to add visual interest. “We took a code requirement and turned it into a design feature,” says Chris. That honest presentation gives a sense of visual strength to the home. Meanwhile, the sleek modern fireplace and Seattle loft-inspired kitchen leave no mistake that this take on the region’s quaint architectural past has been thoroughly updated.
Are you planning to sell or buy Charleston SC real estate sometime in 2013? Looking for a great deal on a piece of Charleston real estate right now? Want to buy a Kiawah Home near the HGTV Dream Home? Call ChuckTown Homes to find out how to negotiate the best deal and buy like a savvy investor, on Kiawah Island or anywhere in Charleston.
